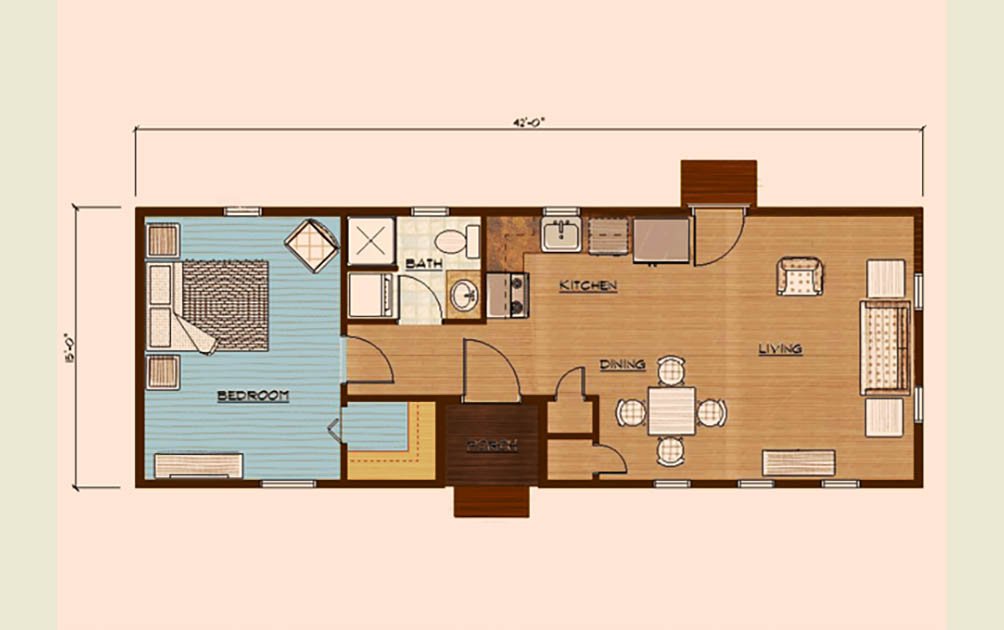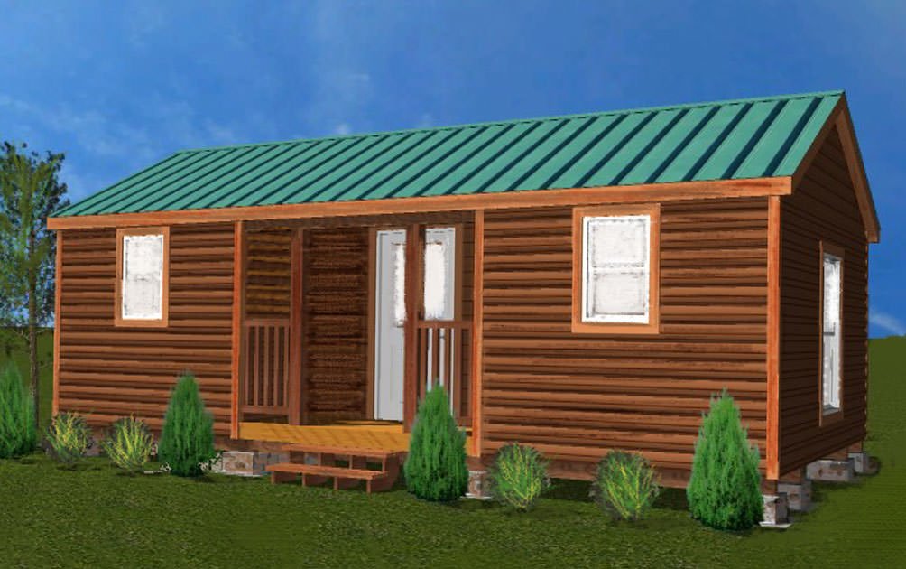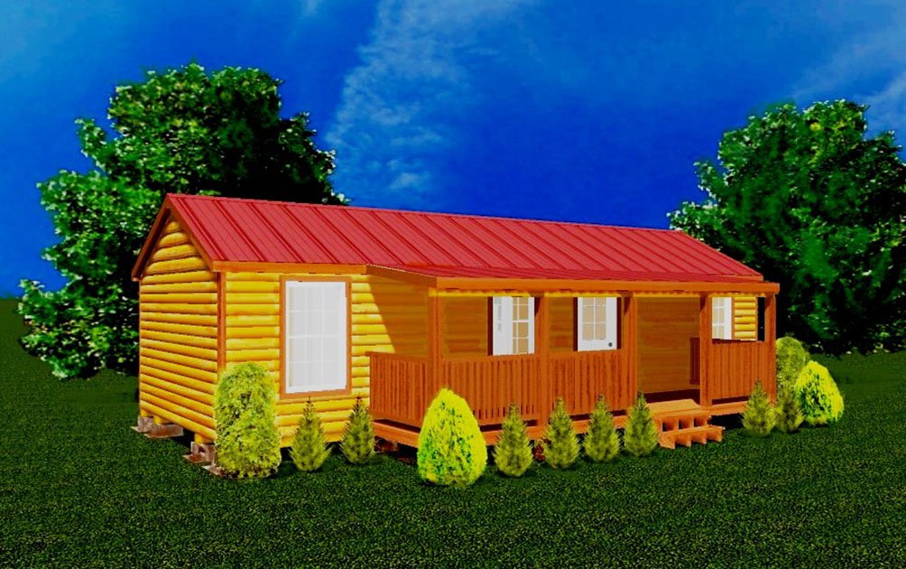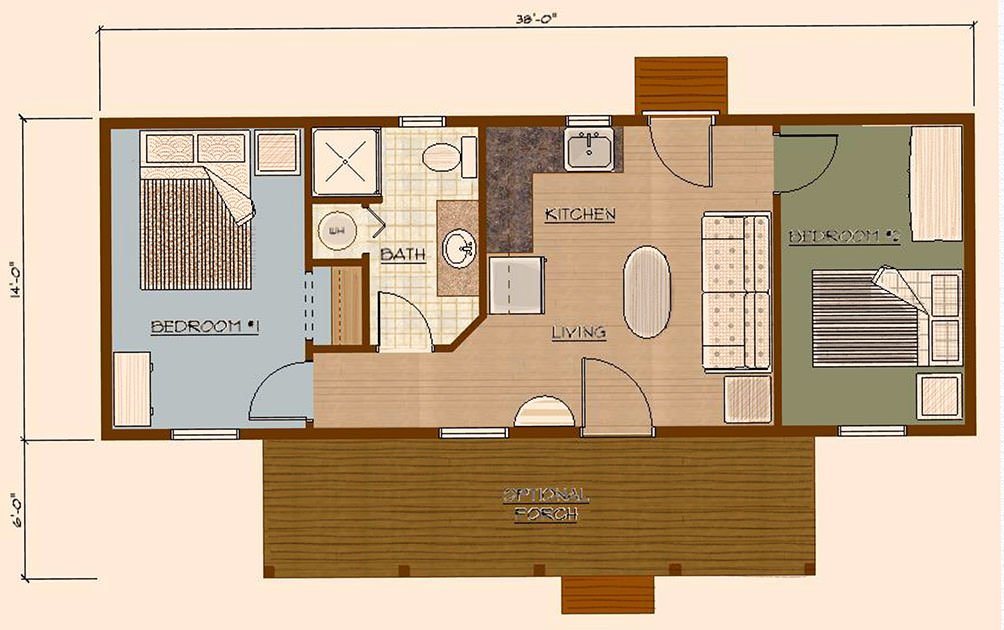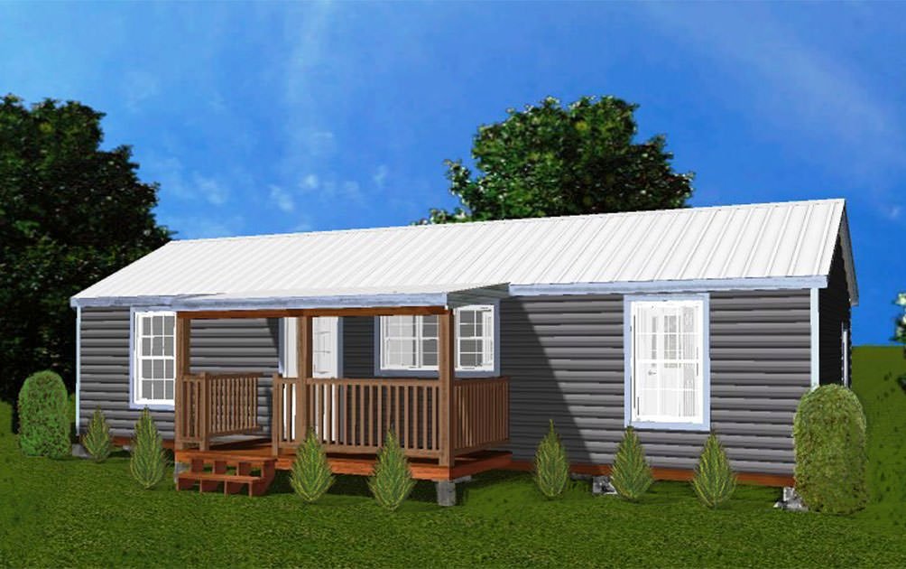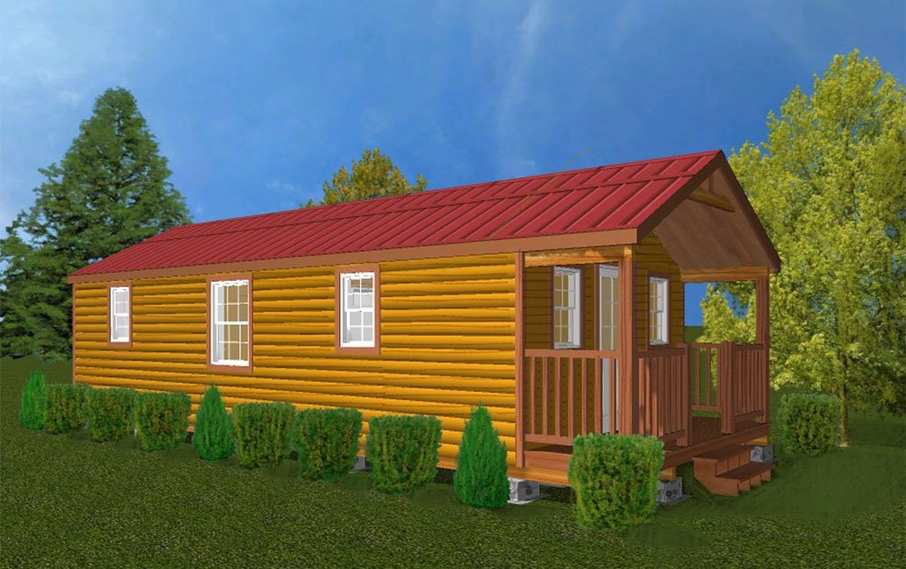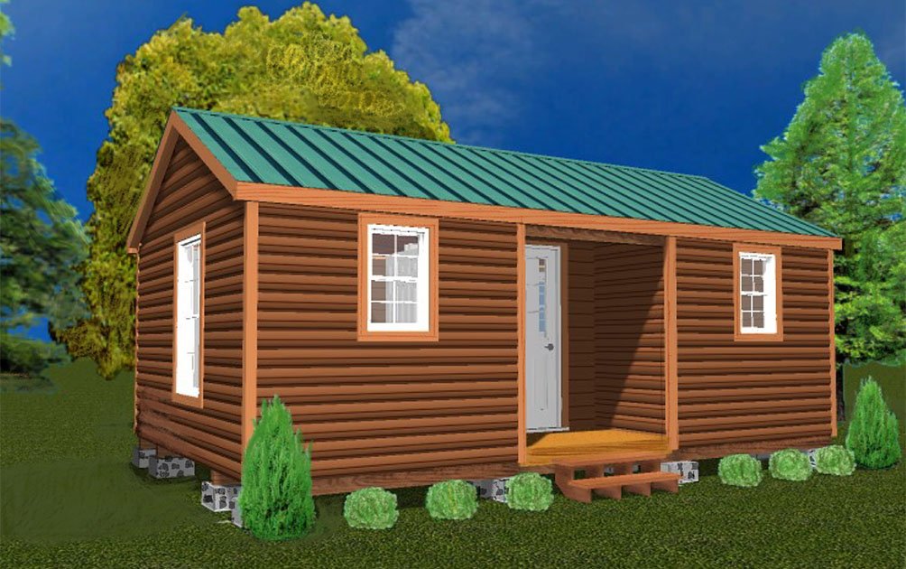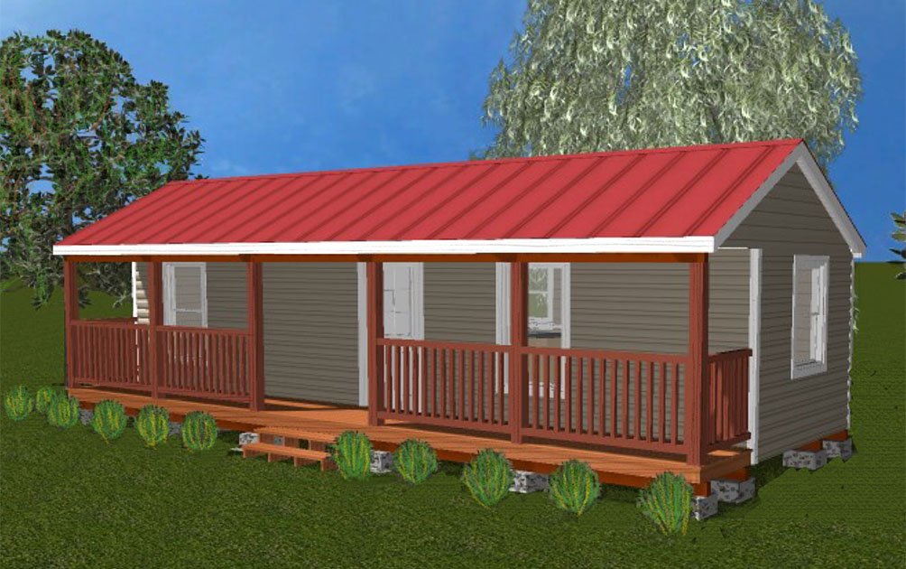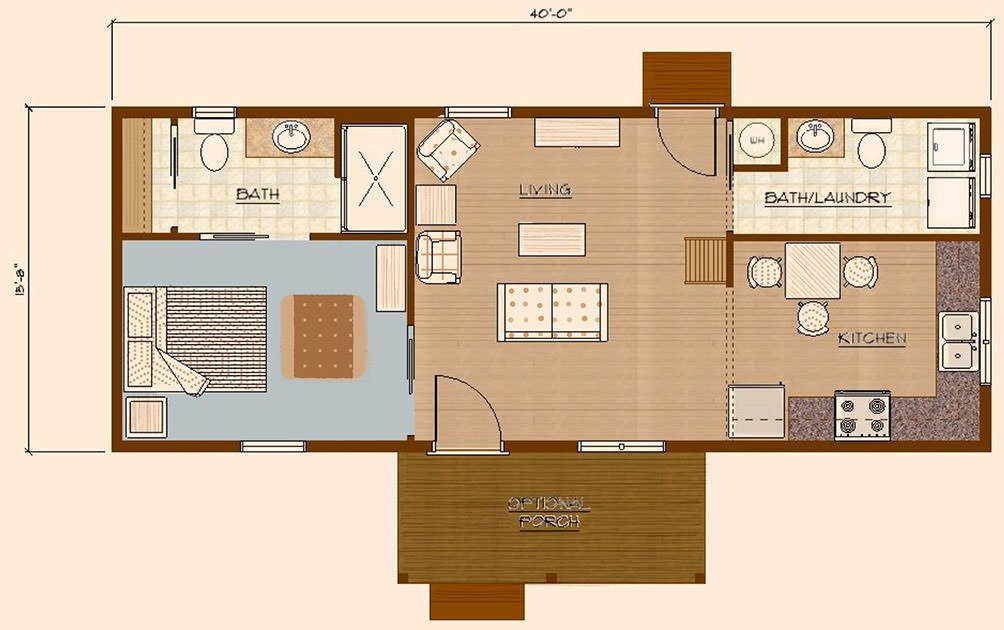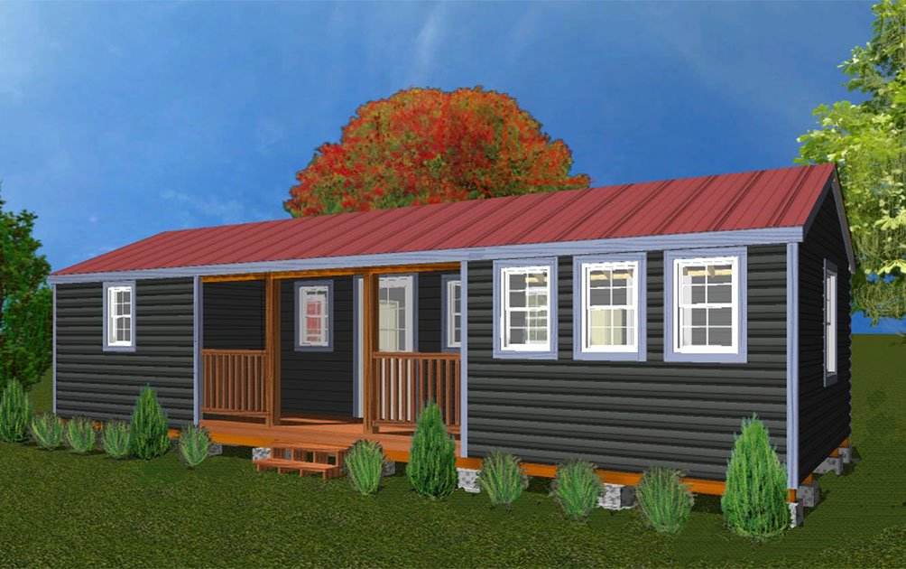
Custom Pre-Built Modular Cabins
We have been in the log home and cabin business for many, many years and are licensed modular home manufacturers. Back in 2012 we decided to pre-build some smaller Custom Cabins and see if people liked them-they loved them. Not only are they really attractive cabins, they are built to meet or exceed just about any code requirement anywhere.
Now we build them from 240 square feet up to over 700 square feet-not tiny anymore, but spacious, roomy and affordable.
Most of the cabins are finished inside and out with full kitchens, appliances, complete bathrooms and plumbed, wired and inspected by the State of Tennessee. You won’t need a builder at all.
Your Pre-Built Modular Cabin can be modified and customized to meet your own requirements and your own design; there is no charge for our drafting services ever.
Your cabin is completely built and finished in our factory and transported to your site with so much love and care that we almost hate to see it go. But we know you’ll love it as much as we do.
Features
- Sub Floor: 6”X6″ treated laminated skids, 2″X6″ floor joists 16″ OC, 3/4″ tongue & groove Advantech flooring and R-20 foam insulation.
- Roof system: 2”X6” roof rafters and/or Trusses 16″ OC, Energy Star metal roofing with self-sealing vapor barrier, 7/16″ OSB and R-30 foam insulation. Hurricane clips are standard.
- Windows and doors: Double pane, low E glass insulated vinyl windows. 36″ steel door(s) with or without upper glass.
- Interior finish: Walls; 1″X8″ Eastern White Pine T&G interior siding, 1”X6” Eastern White Pine ceilings, heavy timber beams, standard flooring is a hard surface plank laminate from Mohawk in a number of different stains and surface finishes.
- Exterior: 2″x8″ kiln dried Eastern White pine “D” or square log siding or select composite materials and high quality log home stains for a long lasting exterior finish. Timbered porch railings are standard for standard porches.
- Standard insulation: R-30 foam insulated ceiling, R-20 foam insulated floor and R-13 insulated walls.
- Basic electrical package: 200 amp panel box, receptacles installed per code and Arc-fault and GFI’s in breaker box per code, all energy-saving LED lights and ceiling fixtures per plan. Many models are equipped with standard window or wall HVAC. PTAC (Hotel style) and mini-split systems are available. All electricals are TN State inspected twice, at rough-in and final.
- Full bathrooms and kitchens per plan (most models with kitchen appliances included).
- Kitchen cabinets and bathroom vanities are custom made from Oak, Hickory or Poplar and are stained-colored as buyer requests. Literally hundreds of choices in countertops.
- Appliances are brand-name only, usually Amana, Frigidaire or Whirlpool.
- Water heaters are tankless, hot water on demand and are sized according to the local requirement.
Options and Accessories
- A full range of options, accessories, features and floor plans are available. We’ll help you design your own cabin just the way you want it.
- Loft with railings and ladder are standard in some models and lofts and/or dormers can be added in others.
- Optional air conditioning/heating units and water heaters of various types and sizes are available.
- Kitchens Include sink, cabinets and (some models) stove and refrigerator. Various appliance sizes, styles and colors are available.
- Bath Includes shower and/or tub, sink, vanity and commode.
- A full selection of interior finished flooring, countertops, exterior stains and roof colors are available.
- Standard window and door color is white, but other colors are available.
- All models can be modified and customized to suit.
- Engineering and stamped prints are available.
- 12 month limited warranty. Appliances, windows and doors are warranted by manufacturer.
Note: Some models are shown with an optional porch. Standard porches are included in the square footages.
Pricing Guidelines
Custom pre-built modular cabins range in price from as little as $40,000.00 to around $90,000.00. Since all of our cabins are individually built for you, the buyer, the prices will be adjusted to fit your wants, needs and budget. Contact us to learn more at info@kozylogcabins.com.
Bungalow
The Bungalow is 15’X42’, 630 square feet and has a really cool floor plan. Big bedroom with walk-in closet, full-size bathroom with the washer/dryer conveniently tucked away and a very handy kitchen with all the appliances. A pantry, coat closet and a very roomy living area make it ideal for that first home or the couple that’s wanting to downsize and just enjoy a less complicated life.
15’X42’ – 630 square feet for around
$ Please see Pricing Guidelines above
Camp
Just like its name implies, the 336 square feet of the Camp offers all the room a family needs for weekends at the lake or in the mountains and the large porch is great for chilling in the great outdoors.
14’X24′-336 square feet for around
$ Please see Pricing Guidelines above
The Cottage
The Cottage is a really cute little cabin for a lake, river or mountain retreat. At 378 square feet (14’X27’) it has a full bath, handy kitchen/living room and a roomy, well designed bedroom. Comes with a water heater and heat and air. The attractive front porch is just a bonus for those who love the great outdoors.
14’X27’ – 378 square feet for around
$ Please see Pricing Guidelines above
The Creekside
The 14’X38′, 532 square foot Creekside is similar to the Rancher with a slightly different floor plan; big kitchen, full bath and a nice great room area to gather in. We can add a loft at a nominal cost. Available in standard log siding and fully-insulated T&G interior walls or full log walls. Electrical is 200 AMP service. Porches are optional (picture displays porch).
14′ X 38′-532 square feet and completely finished for around
$ Please see Pricing Guidelines above
The Getaway
The Getaway is a uniquely designed cabin with the 2 gables and porch in the front. Nice size bedroom, full bath and a fully functional and complete kitchen with appliances and custom cabinets. The living and dining areas are just about perfect for a couple and occasional guests. The porch sets off the front view and adds a little outdoor area for easy living in that favorite rocking chair. Like all of our cabins it can be modified to suit just you.
14’X36’ – 504 square feet of happy times.
$ Please see Pricing Guidelines above
The Hideaway
The Hideaway is 540 square feet, 15’X36’, designed for the easy, casual living. Nice sized bedroom, full bath and neat, complete kitchen.
The 5’X10’ porch has plenty of room for just kicking back and chilling out in the great outdoors. Just connect power, water and septic and enjoy the country life.
15’X36’ – 540 square feet and completely finished for around
$ Please see Pricing Guidelines above
The Homestead
This two bedroom Homestead is perfect for the downsizing retiree or for that retreat at the lake or in the mountains. With a full kitchen and two full baths it can easily accommodate family and friends over night or all week. All appliances including the stacked washer/dryer, half loft and porch are all part of the ready to move in cabin. The 15’-8” X 40’, 627 square foot Kozy cabin is the solution to that the question; can we afford a second home? The answer is yes. Electrical is 200 AMP service. Porches are optional (picture displays porch).
$ Please see Pricing Guidelines above
The Pioneer
The 450 square foot, 14’X36′ Pioneer comes with a bathroom, loft and a full-sized kitchen, perfect for the family getaway or the hunting, fishing or just hanging out crew. Available in standard log siding and fully-insulated T&G interior walls or full log walls. The 56 sq. ft. porch is standard.
14′ X 36′-506 square feet and completely finished for around
$ Please see Pricing Guidelines above
The Rancher
The 532 square foot, 14’X38′ Rancher is a full 2 bedroom cabin with a full bath, full-sized kitchen/great room and plenty of space for the whole gang. We can add a loft at minimal cost to maximize space; the little critters love lofts. Available in standard log siding and fully-insulated T&G interior walls or full log walls. Electrical is 200 AMP service. Porches are optional (picture displays porch).
14′ X 38′-532 square feet and completely finished for around
$ Please see Pricing Guidelines above
The Retreat
At 336 square feet, the Retreat offers a lot of room for a tiny cabin – plenty for hanging out at the lake or in the mountains. Similar to the Camp with 64 more square feet of living space inside. Full bath, modified kitchen and HVAC included.
14’X24′, 336 square feet for around
$ Please see Pricing Guidelines above
Rooster
The 14’X24′ Rooster is completely finished, move-in ready and not only affordable, but portable too. Small kitchen, full bath and versatile living area. Plenty of room for that weekend at the lake. The porch is standard.
14’X24′-336 square feet for under
$ Please see Pricing Guidelines above
Scout
At 504 square feet, the 14’X36′ Scout has plenty of living space for family and friends. The spacious porch offers lots of outdoor room to commune with your natural surroundings. It is completely finished and move-in ready.
14’X36′-504 square feet for around
$ Please see Pricing Guidelines above
The Settler
The totally finished 627 square foot 15’-8” X 40’ Settler is a uniquely designed cabin. One large Master bedroom with a full bath and large closet. The spacious living and dining area is perfect for entertaining friends and family. The half bath and laundry are convenient to the complete kitchen. Brand-name kitchen appliances, a full sleeping loft and front porch are all part of the ready-to-live-in and very Kozy Cabin. If you are looking for the perfect second home or downsizing solution – you just found it. Electrical is 200 AMP service. Porches are optional (picture displays porch).
$ Please see Pricing Guidelines above
Trail’s End
504 square feet of very livable room, the Trail’s End is big on the inside and still has a roomy front porch. Lots of room for the whole family with a full bath, modified kitchen; it’s perfect for lake river or mountain living and just kicking back.
15’X36’, 540 square feet for around
$ Please see Pricing Guidelines above



